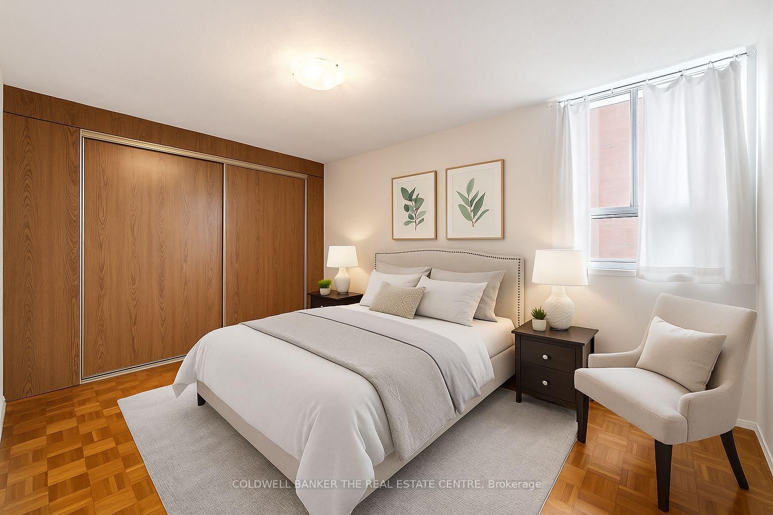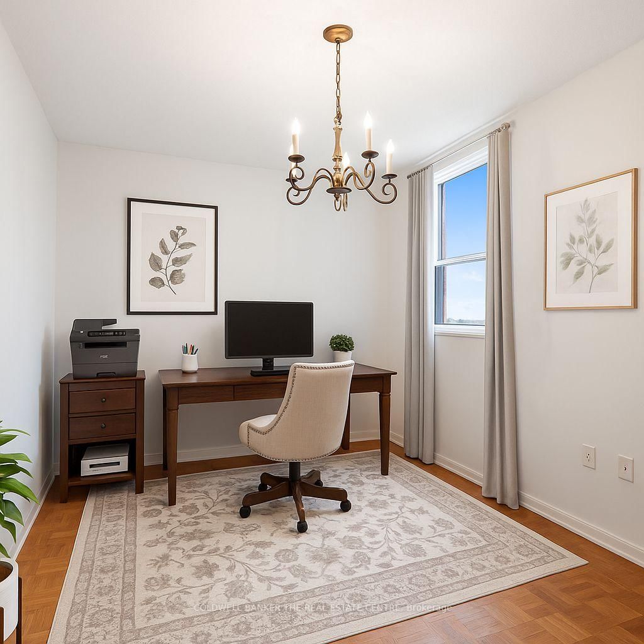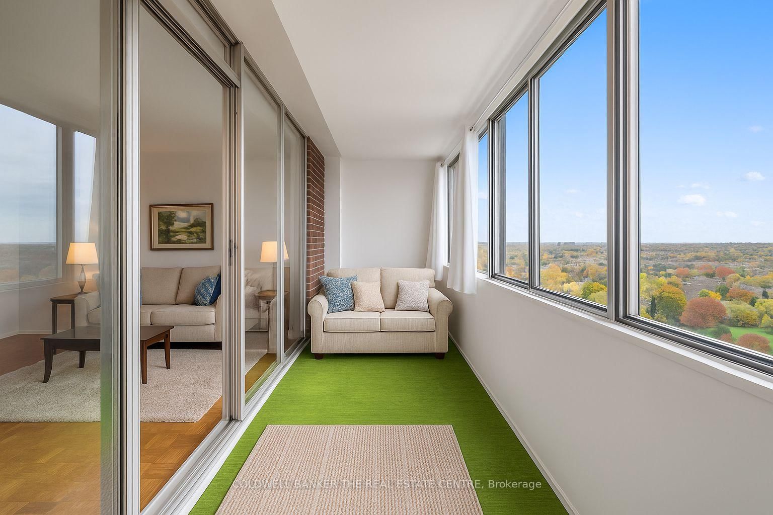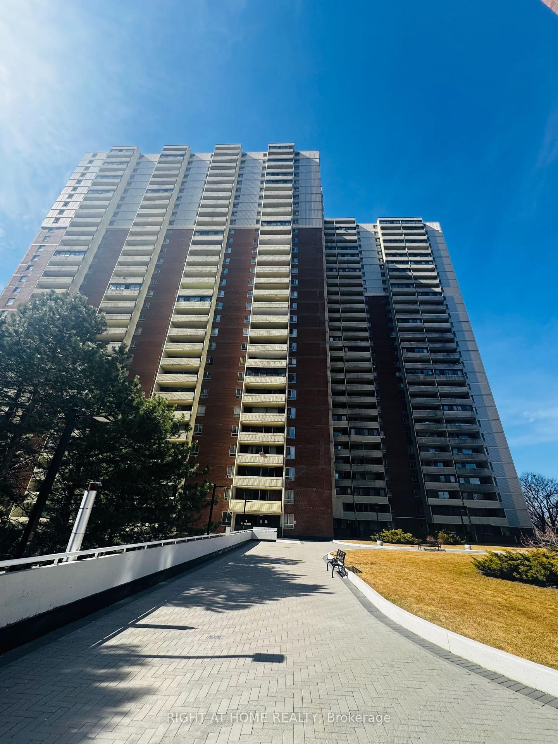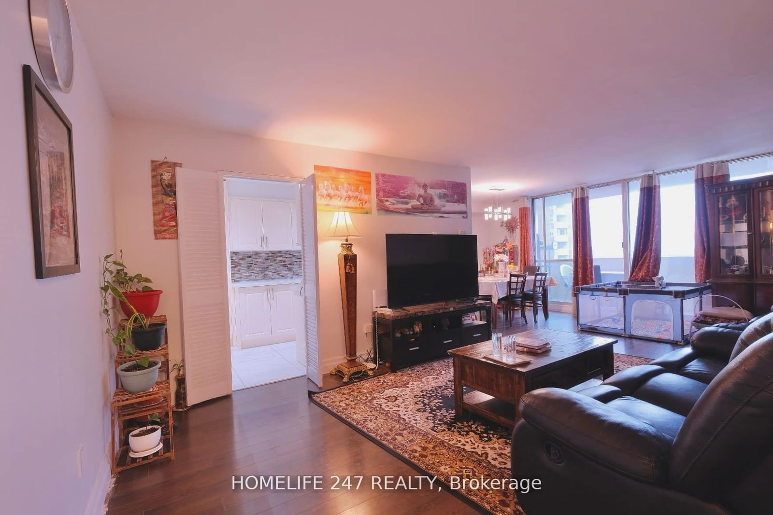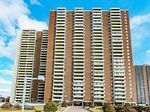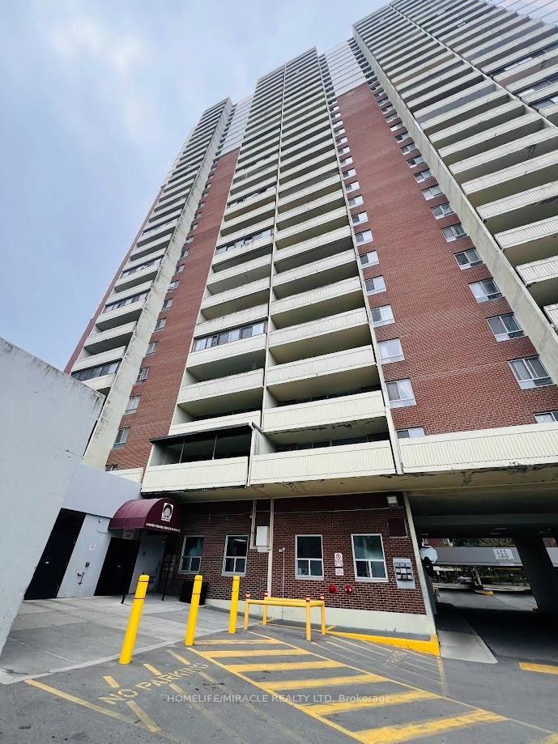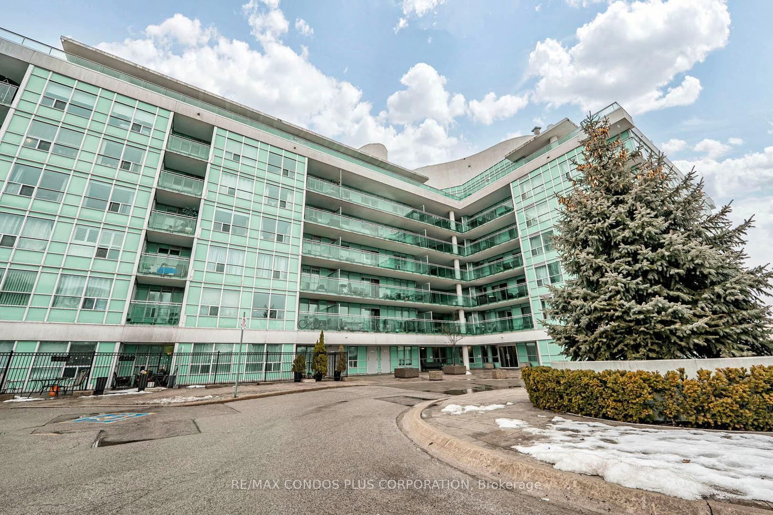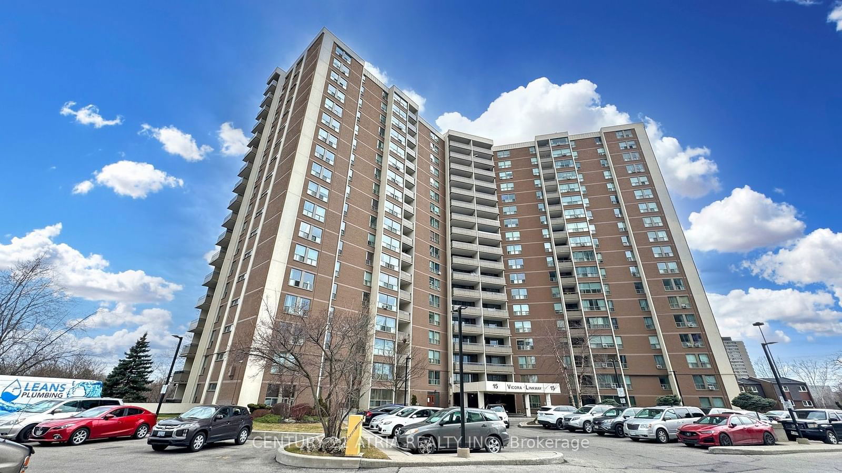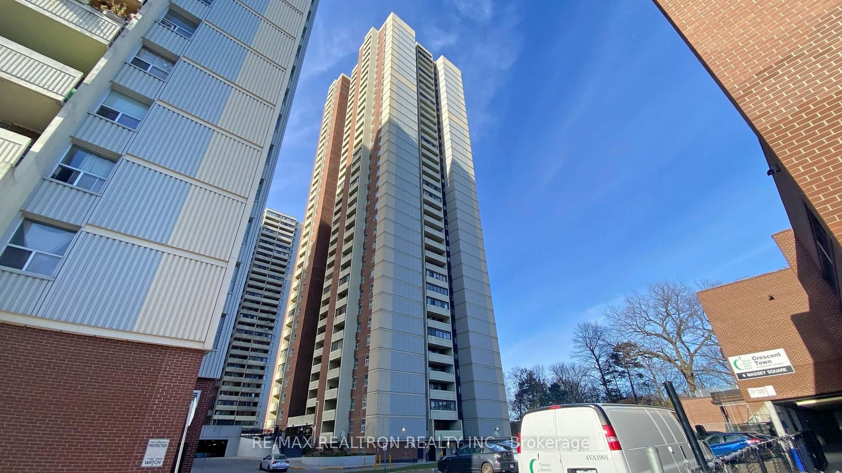Overview
-
Property Type
Condo Apt, Apartment
-
Bedrooms
2
-
Bathrooms
1
-
Square Feet
900-999
-
Exposure
North East
-
Total Parking
n/a
-
Maintenance
$692
-
Taxes
$1,115.85 (2024)
-
Balcony
Encl
Property description for PH 15-1 Massey Square, Toronto, Crescent Town, M4C 5L4
Property History for PH 15-1 Massey Square, Toronto, Crescent Town, M4C 5L4
This property has been sold 2 times before.
To view this property's sale price history please sign in or register
Local Real Estate Price Trends
Active listings
Average Selling Price of a Condo Apt
April 2025
$500,000
Last 3 Months
$490,050
Last 12 Months
$469,137
April 2024
$520,750
Last 3 Months LY
$485,361
Last 12 Months LY
$391,159
Change
Change
Change
Historical Average Selling Price of a Condo Apt in Crescent Town
Average Selling Price
3 years ago
$557,125
Average Selling Price
5 years ago
$372,500
Average Selling Price
10 years ago
$185,656
Change
Change
Change
How many days Condo Apt takes to sell (DOM)
April 2025
23
Last 3 Months
30
Last 12 Months
28
April 2024
15
Last 3 Months LY
18
Last 12 Months LY
21
Change
Change
Change
Average Selling price
Mortgage Calculator
This data is for informational purposes only.
|
Mortgage Payment per month |
|
|
Principal Amount |
Interest |
|
Total Payable |
Amortization |
Closing Cost Calculator
This data is for informational purposes only.
* A down payment of less than 20% is permitted only for first-time home buyers purchasing their principal residence. The minimum down payment required is 5% for the portion of the purchase price up to $500,000, and 10% for the portion between $500,000 and $1,500,000. For properties priced over $1,500,000, a minimum down payment of 20% is required.

